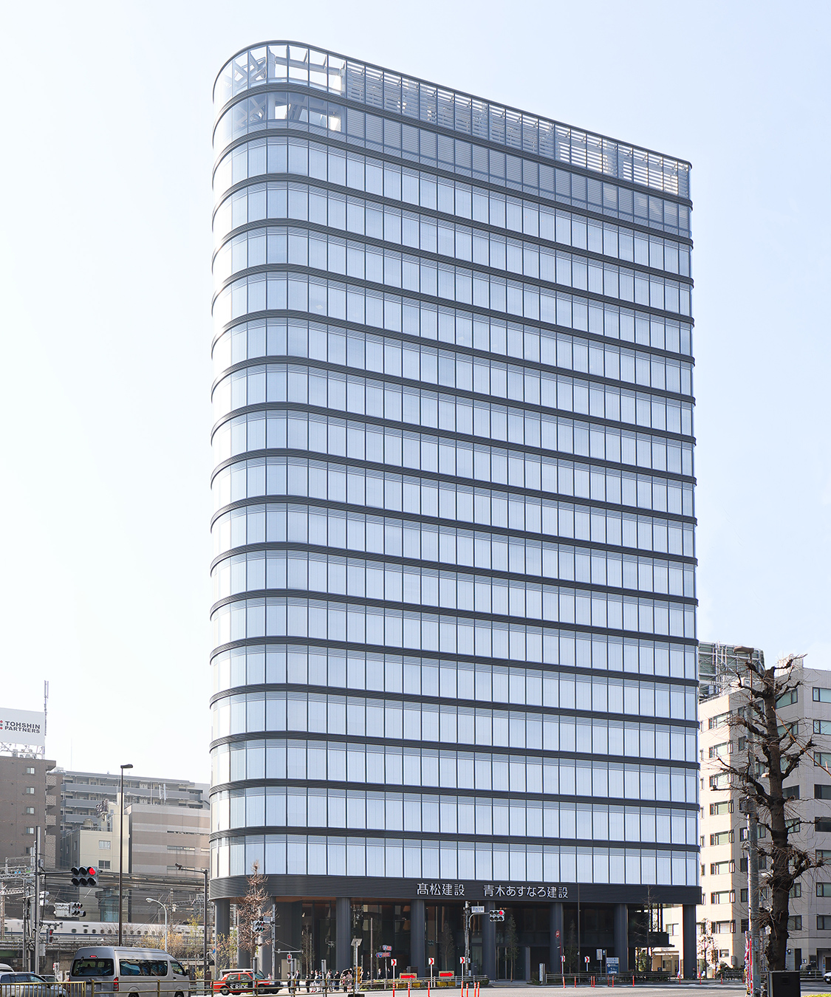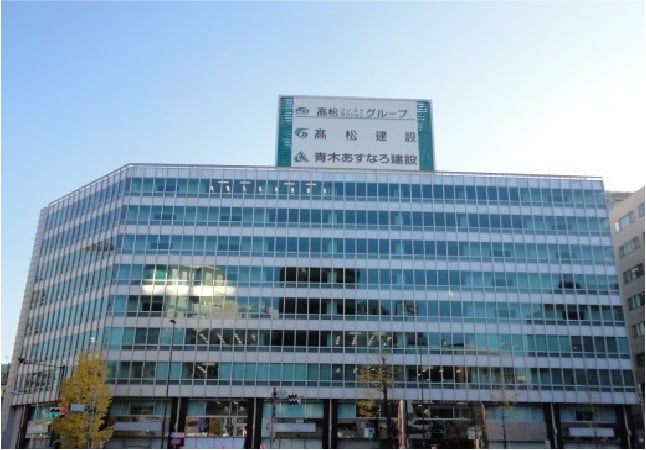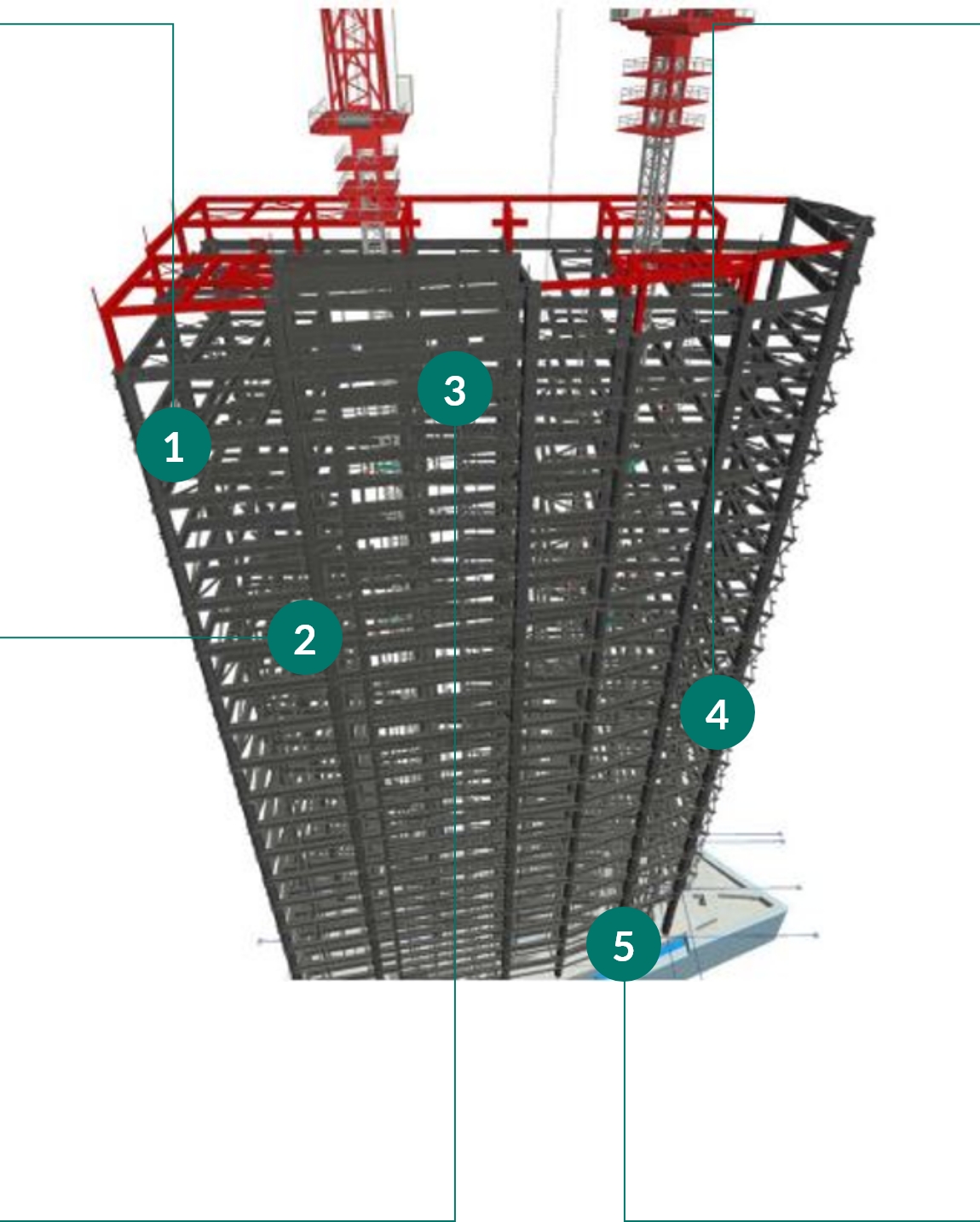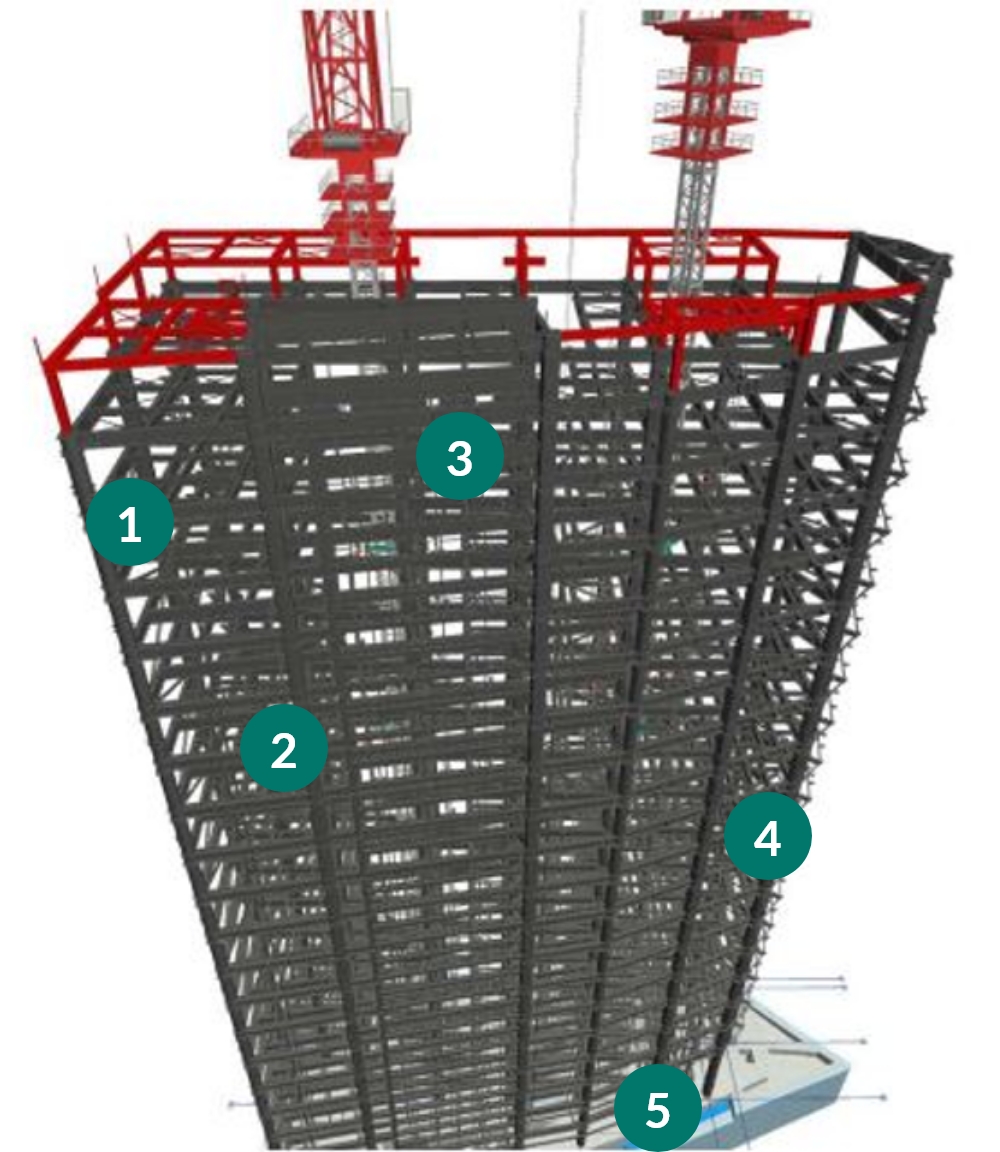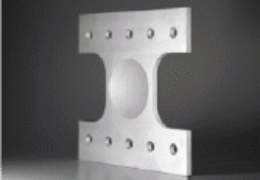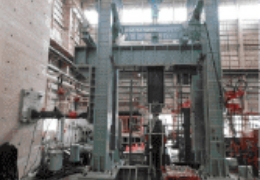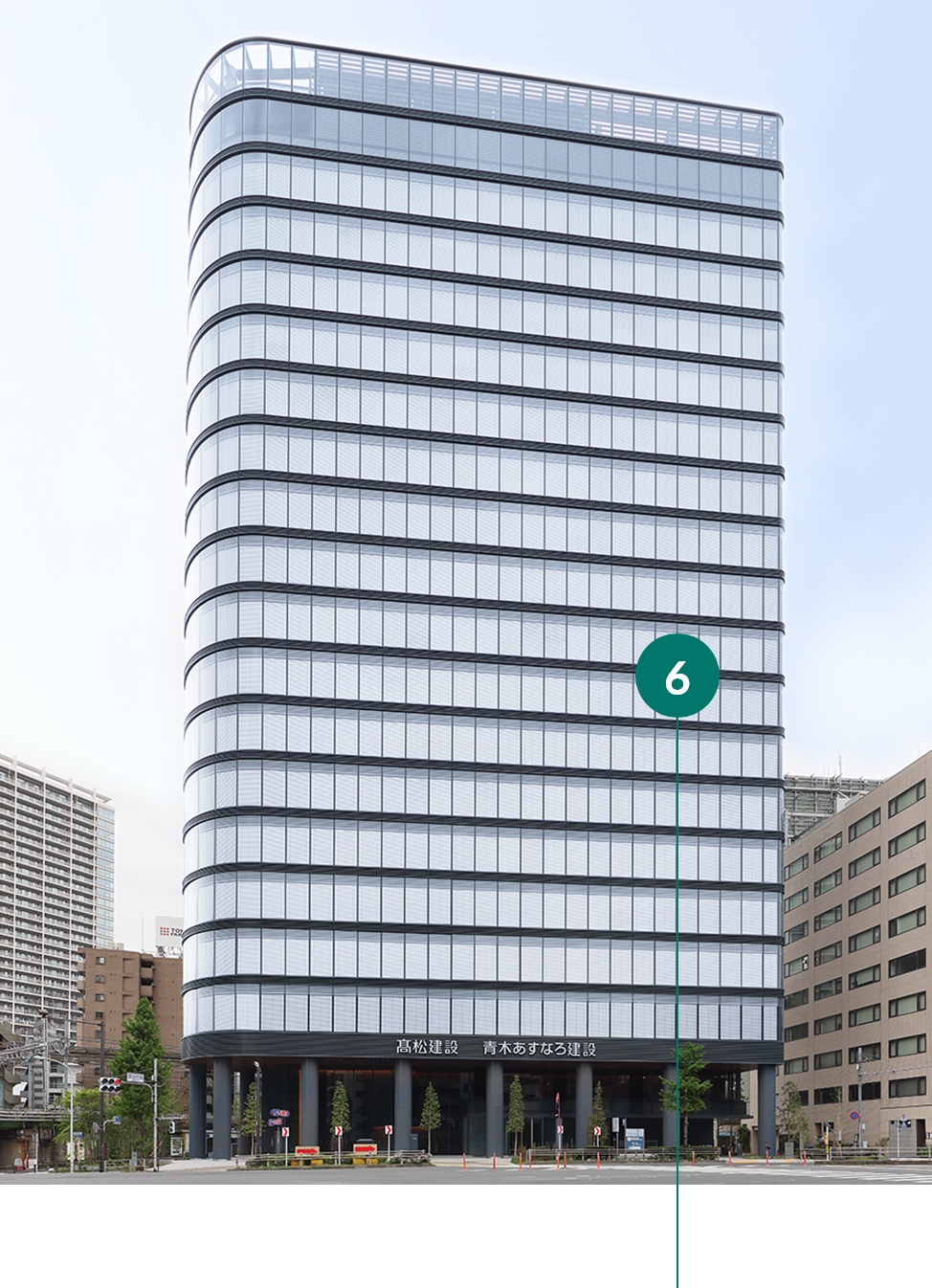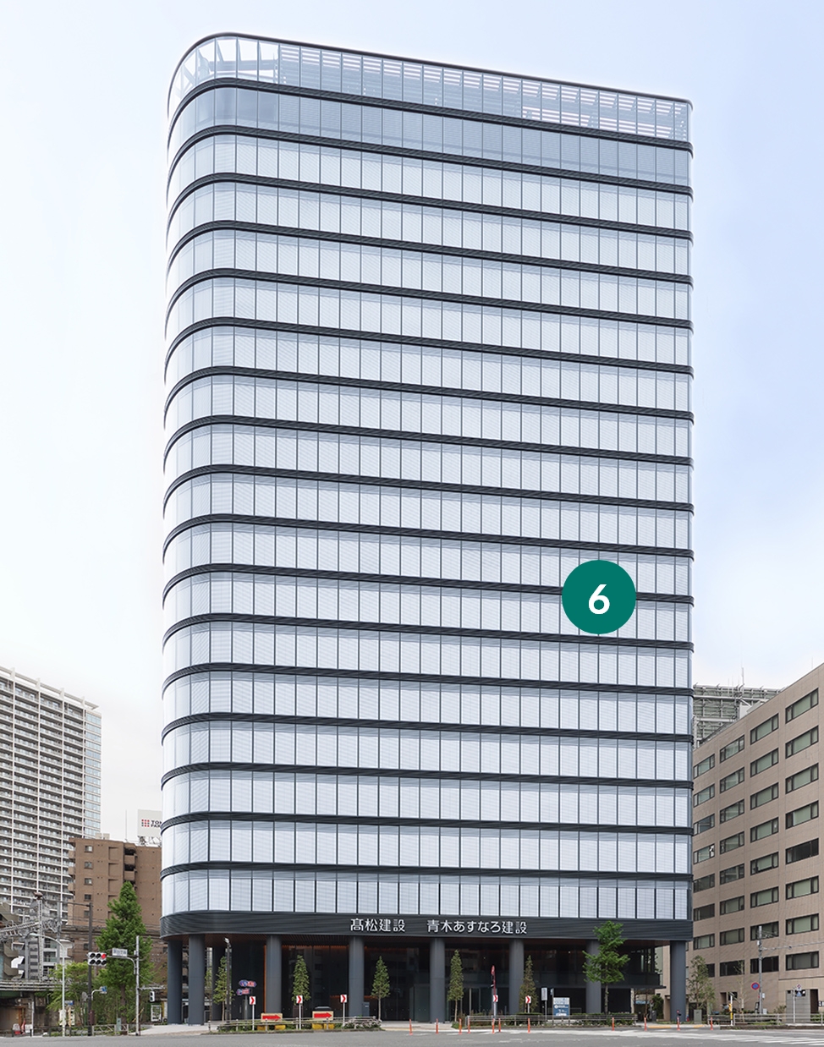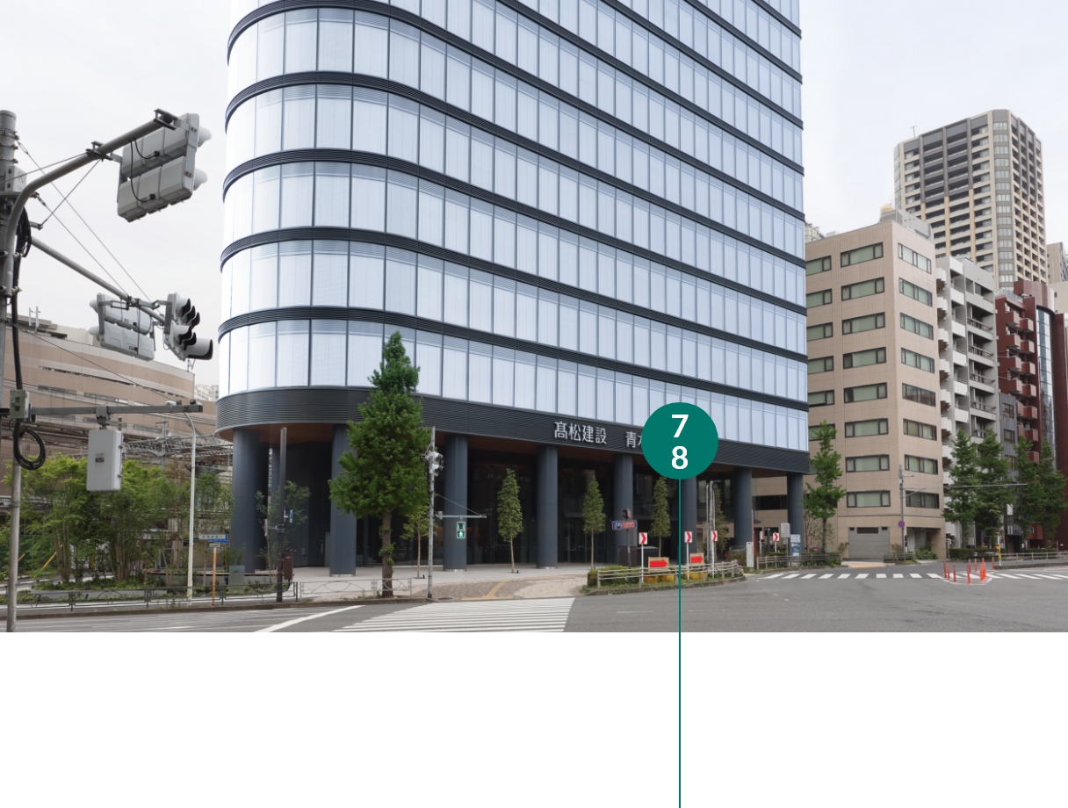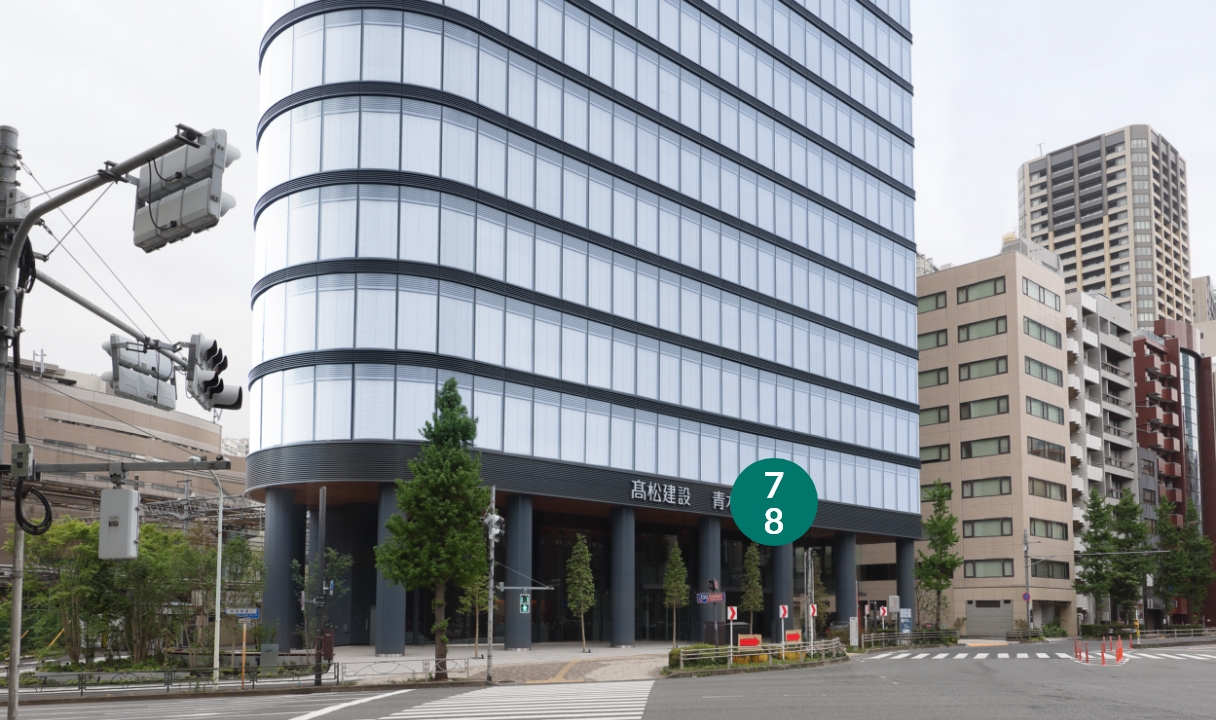The 50-year-old Tokyo Headoffice in Shiba, Minato-ku, has been transformed into a new, modern "Takamatsu Construction Group Tokyo Headoffice Building" that is energy efficient and packed with the latest technology.
| Location |
4-8-2 Shiba Minato-ku, Tokyo, Japan |
| Site area |
1,529.49 ㎡ |
| Total floor area |
16,488.64 ㎡ |
| Number of floors |
18 floors above ground, 1 floor below ground |
| Structure |
Steel-frame construction, partially steel-frame reinforcedconcrete construction |
| Scheduled start
of construction |
September, 2020 |
| Scheduled for
completion |
May, 2023 |
| Construction |
Joint venture between Asunaro Aoki Construction Co., Ltd. and Takamatsu Corporation Co., Ltd. |
| Main environmental certifications, etc. |
Acquired CASBEE A rank(December 21, 2020) |
In 1917, in the year of Taisho 6 (1917), we began as a construction company in Yodogawa-ku, Osaka City, and have steadily expanded our business fields up to the present day.
In 2017, we celebrated 100 years in business, and as part of our commitment to the next phase of our future, we have begun construction of the new "Takamatsu Construction Group Tokyo Headoffice Building" in 2020.
1Hydraulic damper
This is a hydraulic vibration control device that efficiently suppresses building sway by absorbing the energy of building sway during an earthquake through the fluid resistance of oil.
2Lens damper
This is a steel-based vibration control device with concave lens-shaped processing on both sides of the plate. The plates are made of low yield point steel (LY material), which has superior elongation performance compared to ordinary steel, to enhance deformation performance, effectively reducing damage to buildings caused by earthquakes.
3Friction Damper
A friction damper is a friction damping device that efficiently suppresses building sway by converting the energy of building sway during an earthquake into thermal energy through friction.
4CFT
Concrete Filled Steel Tube Construction Method. By filling the column steel tubes with concrete, a mutually restraining effect between steel tubes and concrete can be expected, and this structure combines the advantages of both S and RC construction. In the New Tokyo Head Office Building, CFT is used for the 8th floor and below, where stresses are particularly high.
5Ground Anchor
The new Tokyo headoffice building was designed with a direct foundation, leaving the perimeter wall and pressure plate of the existing building's basement frame, and placing the foundation and underground structure inside the perimeter wall. Because of the high tower ratio (the ratio of building width to height), ground anchors were used to prevent the building from tipping over and to anchor and stabilize the building deep underground.
The new "Takamatsu Construction Group Tokyo Head Office Building" has received an A rating from CASBEE (Comprehensive Assessment System for Built Environment Efficiency), a system that evaluates and rates the environmental performance of buildings.
Looking to the future, we are constructing an environmentally friendly building that is closely linked to the SDGs.
